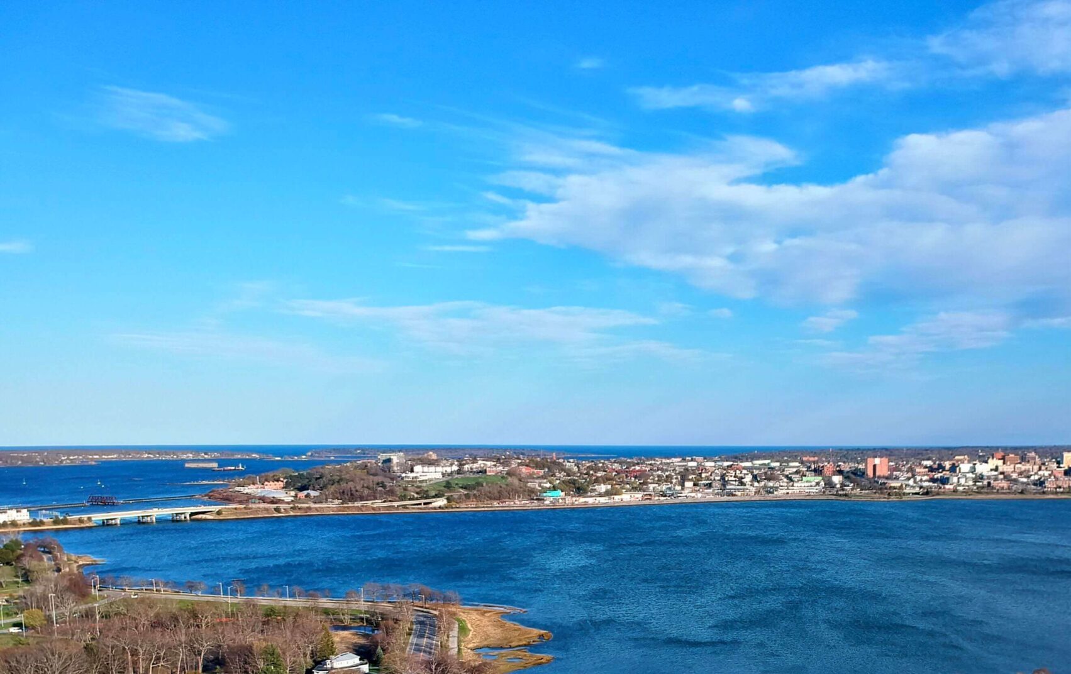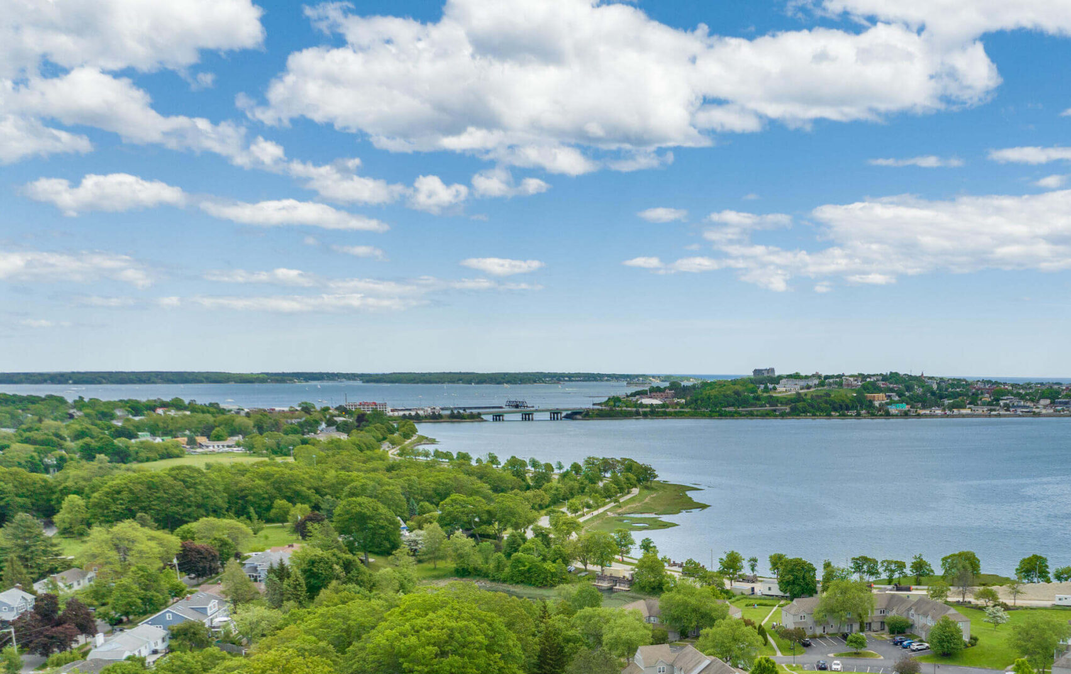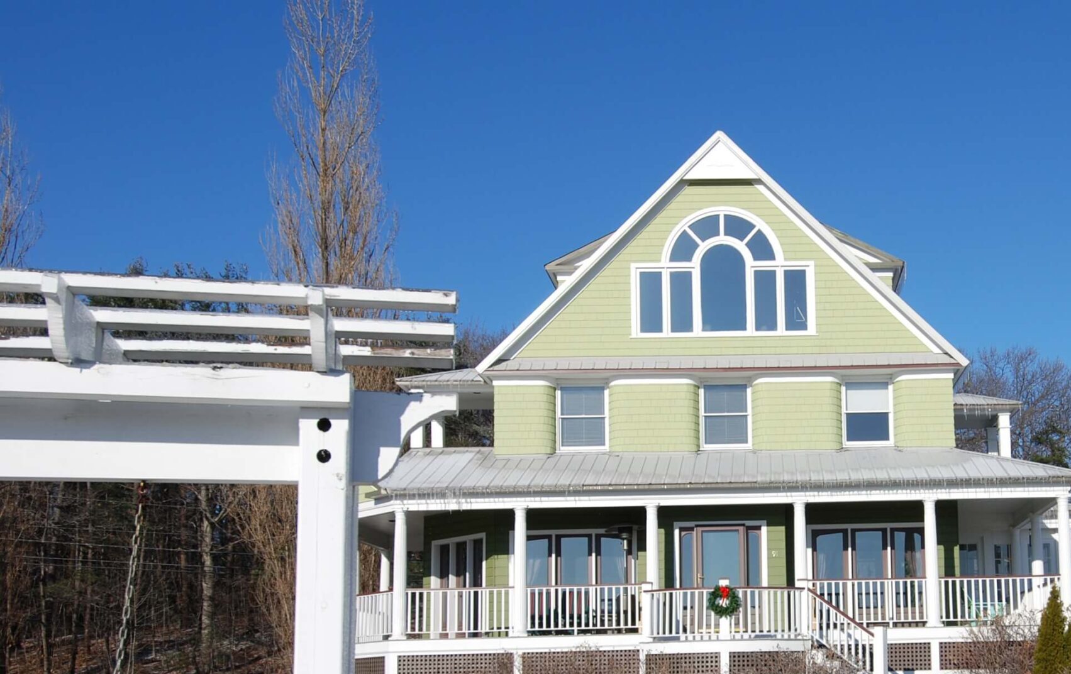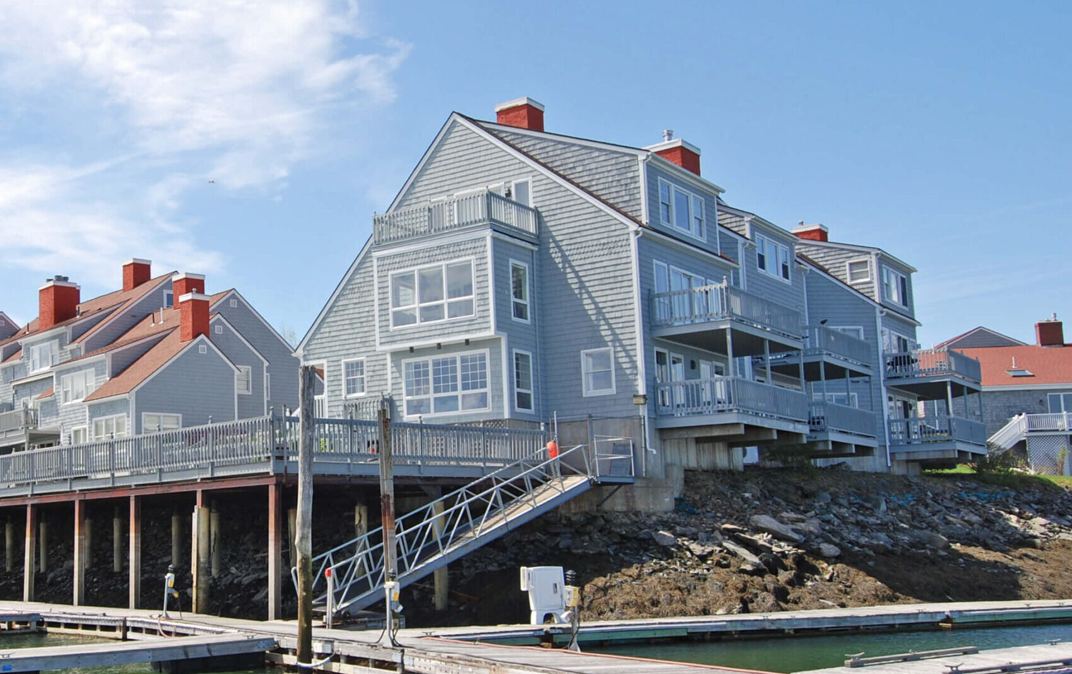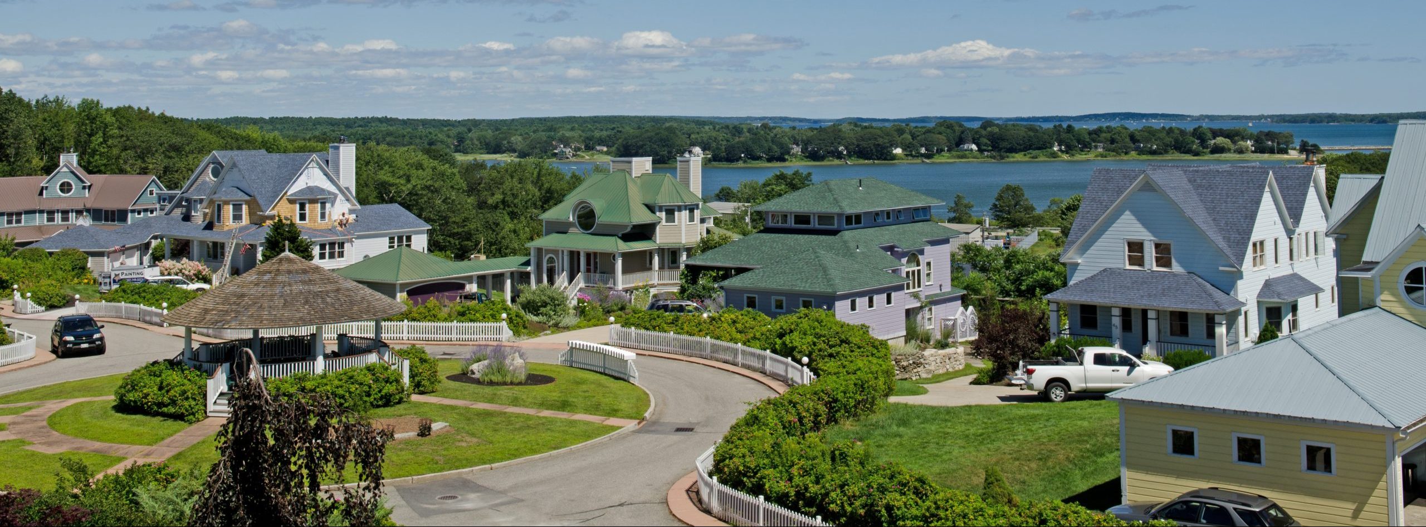Twenty years ago, Khris and Barbara Klimek needed to move to New England due to a business opportunity. Wanting to be near a lake, they visited all parts of Maine until they finally discovered Naples, saw a flash of blue, and knew intuitively they were “home”. But houses for sale on Long Lake were “so traditional,” when what they craved was elegance, sophistication – and above all excitement.
 Being from the Midwest, the Klimek’s had in mind something more along the lines of a Frank Lloyd Wright design. When they saw the work of Wiscasset architect Jim Schildroth, they knew they had their man to build them a home that was indeed something very special.
Being from the Midwest, the Klimek’s had in mind something more along the lines of a Frank Lloyd Wright design. When they saw the work of Wiscasset architect Jim Schildroth, they knew they had their man to build them a home that was indeed something very special.
A former student at the Frank Lloyd Wright Foundation, Schildroth developed a strong philosophy of organic architecture, similar to Wright’s, blended with his own magic and sense of whimsy.
“I flex with the needs of the client and the conditions at the site,” was a philosophy expounded by the architect – an approach that is the antithesis of forcing a client into the rectangle of a faux-Colonial home.
While Barbara Klimek was excited about Frank Lloyd Wright, she was less sure about the master’s penchant for low ceilings and very horizontal elements. She envisioned high ceilings and a curved staircase, things Wright would probably never consider.
 These were design features that she wanted the architect to incorporate into their new home – and the result was stunning. There is clearly a sense of faithfulness to a Frank Lloyd Wright concept – yet a clear vision of something new and original.
These were design features that she wanted the architect to incorporate into their new home – and the result was stunning. There is clearly a sense of faithfulness to a Frank Lloyd Wright concept – yet a clear vision of something new and original.
Most ingenious was Schildroth’s angular deck as it took shape, cantilevered outward and reached out across the lake. With its sharp noses jutting out toward the water, it conjures a boat’s bow-but this is no kitschy gesture; it’s business and beauty combined. “The large deck projects away from the house, essentially from the inside side, thus shielding it from view of a neighboring cottage that would intrude on views of the lake,” according to Schildroth. Not only that, “an angled deck is easier to cantilever than a square deck.”
The stone and wood of exterior are carefully manipulated with a mix of horizontal and vertical elements that anchor the house to its lakeside surroundings. The house appears as if it were not simply built upon the site, but culled from deep below the earth. It has a timeless sense about it. Built in 1991, it looks as fresh today as the moment it was just finished.
The grounds are full of carefully tended perennial beds, and the lake is just steps from the house. “We have a small beach, and the boat’s right outside,” Klimek says. “We can walk right out and go boating or swimming.”
“I feel incredible gratitude to have lived here,” Klimek says. But life changes, and the Klimeks, with a yen to spend their retirement years traveling, have put their beloved home on the market, for $1.6 million.
According to Khris, even lay people understand on an innate level the importance of the principles of organic architecture. It just feels right. This feeling was articulated by the recent visit of a regular house guest when she told her host, “Every time I come here, I feel renewed.” What’s the going rate for that?
For more information, visit 30 Woodland Shores.
Note: Adapted from the 2008 Portland Magazine article by Brad Faverau
Moving to Maine?

